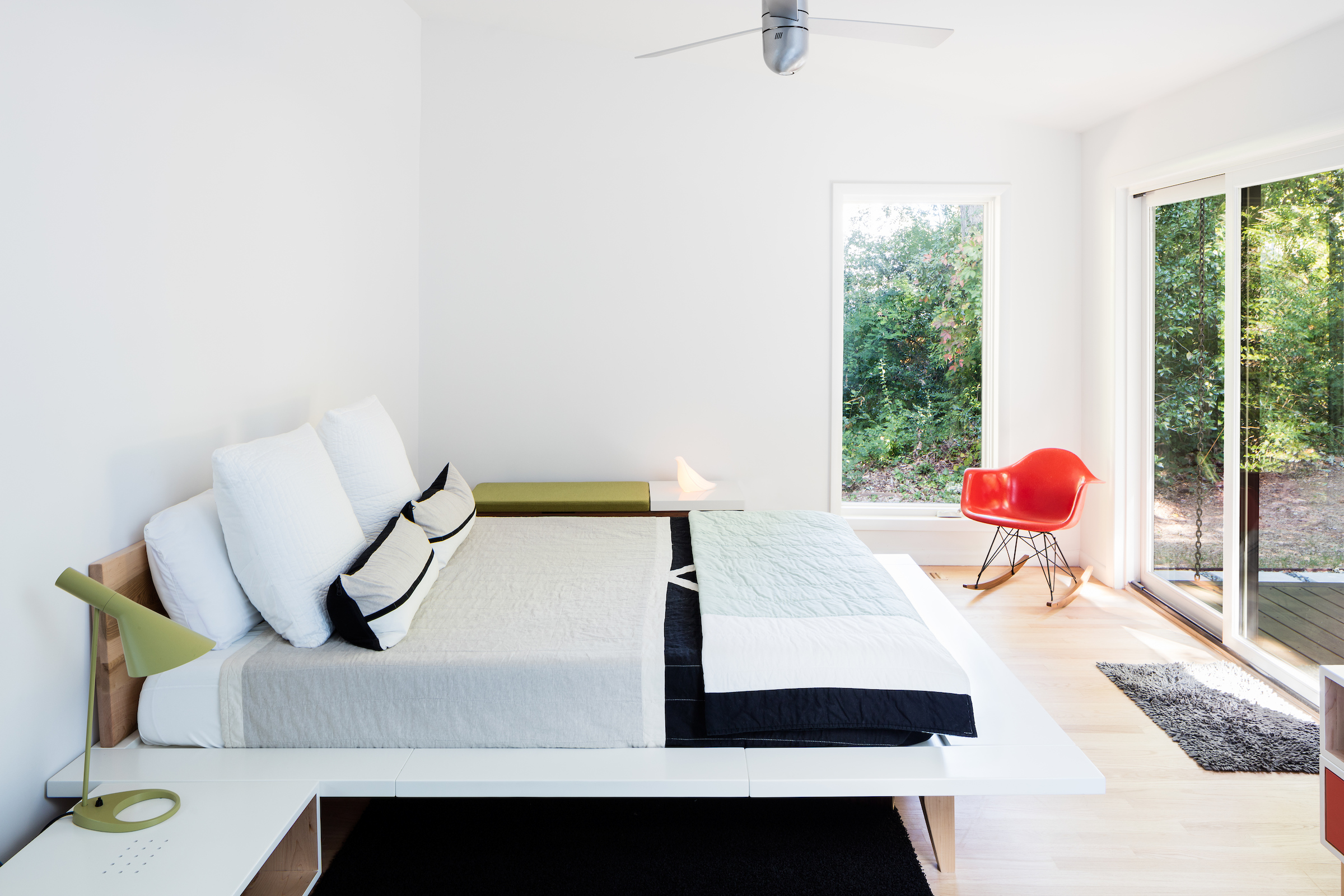Vibrant renovation
When in 2014 Joey Amory, a veterinary radiologist, found a mid-century gem inside of the Raleigh, North Carolina belt line, he made the decision of bringing it back to life by carrying out a notorious renovation to turn it into a truly sophisticated modern residence.
By re-shaping the old house from the '50s, Joey was able to rebuild the master suite and open one big common area, bringing in two living rooms, a dining area and a kitchen.
Geometric and bold, the kitchen opens up to the dining area and two living areas. Pic by ©Keith Isaacs
With a luscious, fun taste, Joey was able to incorporate art in the main light sources, allowing a visual separation of spaces needed in the first level of the house. Respecting the original fireplace structure, all the areas around seem to look at it with respect, in an old and new co-existence that adds character to the bold residence.
Floating over the marble table, we spy a vibrant Nelson Saucer bubble lamp, by George Nelson.
In the black and white dining area the primary colors create a bold statement. Pic by ©Keith Isaacs
in situ studio, an award-winning design firm that specializes in sustainable architecture based in Raleigh, was the firm chosen to bring this home back to its midcentury roots. One of the first decisions they made was to open up the right wing of the house—that was closed in with a corner sunroom— bringing in light to the main area and revealing the original shape of the residence, and also adding a carport.
In situ studio revealed the original beautiful form of the house by demolishing the right corner of it. Pic by ©Keith Isaacs
After a renovation that opened up the basement and first floor by simplifying its spaces, Joey was able to end up with an airy floor plan that accommodates 4 bedrooms and 3 bathrooms in a total of 3,401sqft that sits in a beautiful 0.48 acres lot. The whole process took around 2 years to complete and, by November of 2017, Amory sold the vibrant residence for $940,000. The story about the house was published in Dwell in July of 2017 with a bold headline: "Elegantly Renovated, a Midcentury Home in Raleigh Asks $975K."




Among other desirable elements, the residence features custom-built cabinetry, vaulted ceilings, concrete and hardwood floors, new windows and doors, granite and quartz countertops, L-shaped front porch, private deck and patio, wet bar area in the finished basement, and —undeniable— amounts of character.
Photography: ©Keith Isaacs Photo
Architect: In situ studio








