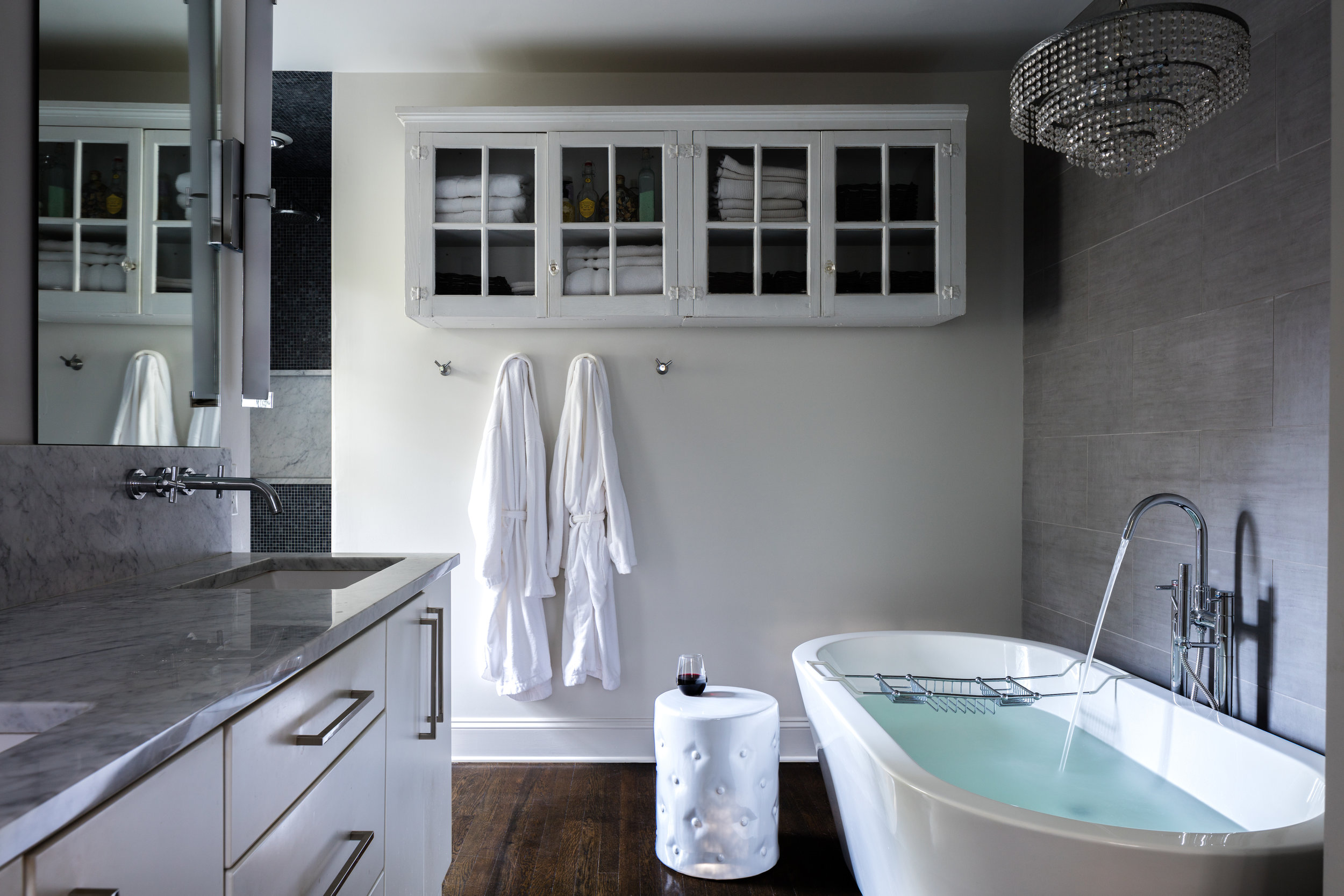A special 1930s Dutch Colonial reno
Architect Ashley "Oz" Ozburn launched AOA in 2012 after graduating from the Yale School of Architecture, where she was awarded the 2012 Residential Architecture Award. She started her practice in Raleigh, where she worked as a Project Architect for the award-winning architecture firms Frank Harmon Architect and in situ studio.
It was before joining in situ studio's team that she completed the Lochmore Residence, a 1930s stunning Dutch Colonial home. The owners just downsized and wanted to have one big main space facing the backyard in the first floor —that was divided in seven small rooms— and also to turn their 440 square feet carriage house into a study with a guest suite.
When did you start your practice and where?
After completing the Lochmore Residence I began work with in situ studio in Raleigh, —I had previously worked with Erin Sterling Lewis and Matt Griffith before grad school and was excited to be in the office with them again— and then in 2014 I left Raleigh for Chicago to start work at Studio Gang. I was a project architect at Studio Gang for three and a half years while also doing one or two residences or small projects a year for AOA. Summer 2014 I decided to leave Studio Gang, and AOA took on 7 residences at that point.
Where are you now?
I am still physically working from Chicago, but AOA has projects in Illinois, Michigan, and several in the Southeastern states.
What was the idea behind this particular project?
This project was the first that I undertook solely under my name. I wanted to focus on how the family lives —how they wake up and have a slow morning working around the fire in the dining room/library, how they host Christmas for extended family in the kitchen and the living room, and how they extend their days by opening up the house to steal the added space of the backyard.
This is a renovation project so I wanted to honor the families that had lived in the house previous to 2012 by maintaining as much as the exterior and its place in the neighborhood context as possible, while still opening up the interior to suit this new family's living style. It was a huge help that I intimately knew this family's habits, but I asked the same design questions as I would any client. It is so vital to the success of a project that a client feels that you've given them the exact space they've always wanted, a space that suits how they live, but never knew how to describe or design themselves. That success is fully founded on asking the right questions and completely listening to the answer.
How was the whole process in relation to working with your family, the scale and type of project, and how long did it take?
This house had a great process! Working with my parents was a treat because my father had very specific items he wanted (windows in certain locations, a hot tub in the yard for early morning thinking) but otherwise I trusted my instincts. My mother is an interior designer and I think much of the success of this house is because of her material selections and the way that she's filled the space.
We hit the jackpot and were able to hire Raleigh Construction Company right as they were starting their office. Robby Johnston, with his architectural background, was an irreplaceable part of our team. His organization and clarity towards the cost and schedule of the project was second only to the fun we had drawing details on bare studs mid-winter and working together to ensure that everything was completed with the best quality finish possible. I used to sit in the old house all day while designing —the old, existing kitchen of this house was my first office— and could take a measurement any time I needed. The design took perhaps 3 months, starting June 2012 and the client was moved in by May 2013.


Did you get any feedback about the project?
The feedback on this project has been overwhelmingly positive. The risk of working for family is that if you screw it up, it makes for awkward Sunday dinners in the future. But the benefit of working for family is that if you nail it, you forever get random text messages on a sunny evening letting you know how much they are enjoying the space you created. That is what AOA wants to do —make each client "family" through the design process so that every time the space is a success, you get those surprise messages that they are enjoying the space, or that it fits their family just right, or they just didn't realize how much they could feel at a home in a new space.
The thing I love most about this project is that it totally and completely embodies the idea of a new beginning: the client was starting a new life in a new state; the Raleigh Architecture Co. was just starting out and in fact this project was what allowed them to jump head first into their new endeavour; I was just out of grad school and leading a team under my own name and own license for the first time; and most importantly, we gave the house a radical new beginning and a phenomenal introduction to a family that now couldn't love it more.
Photography: ©Keith Isaacs Photo
Architect: AOA









